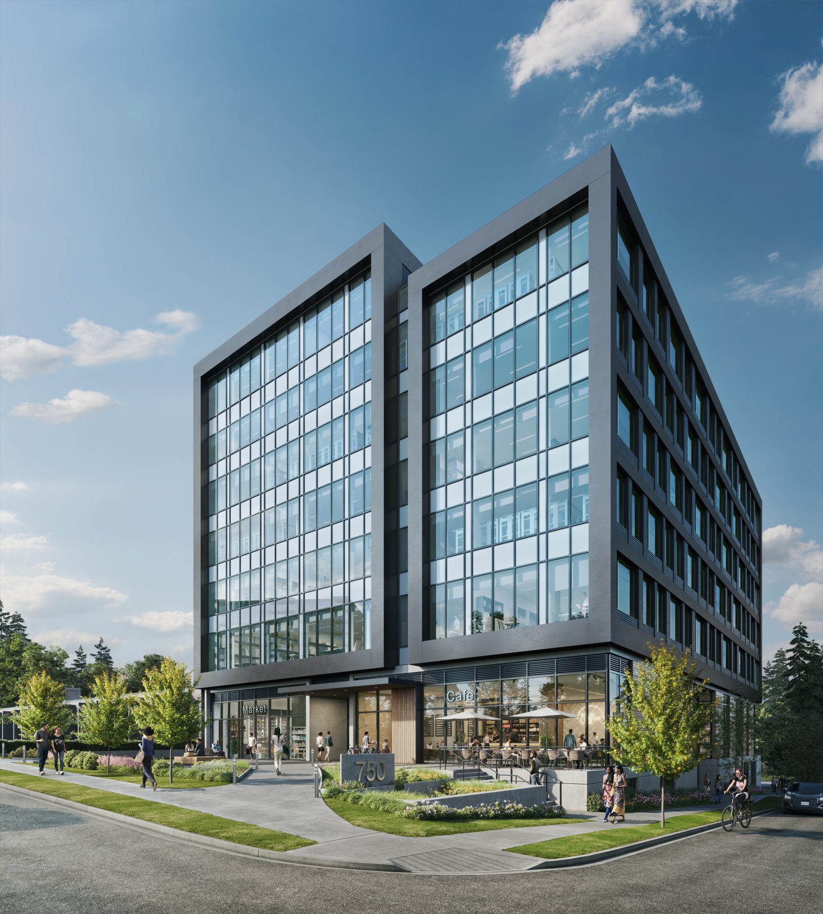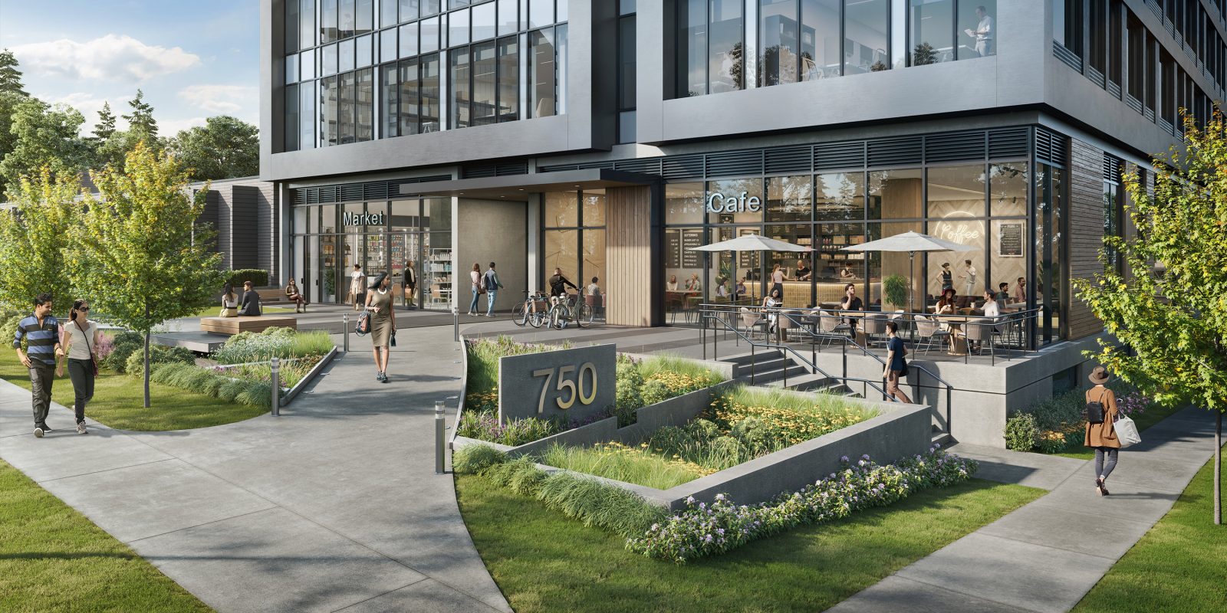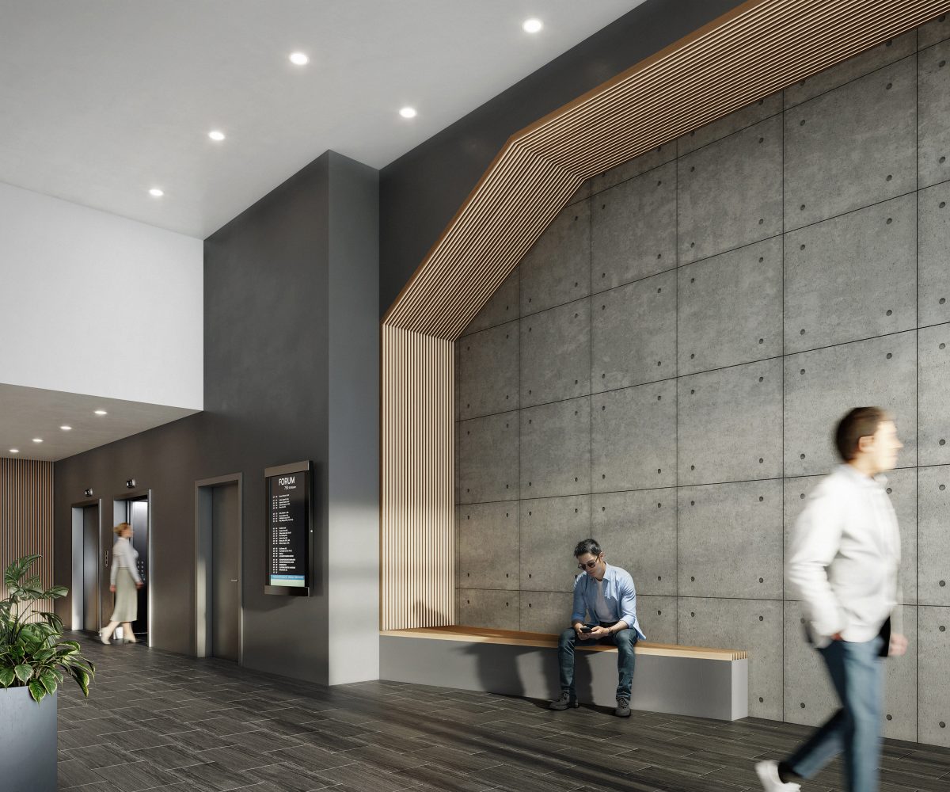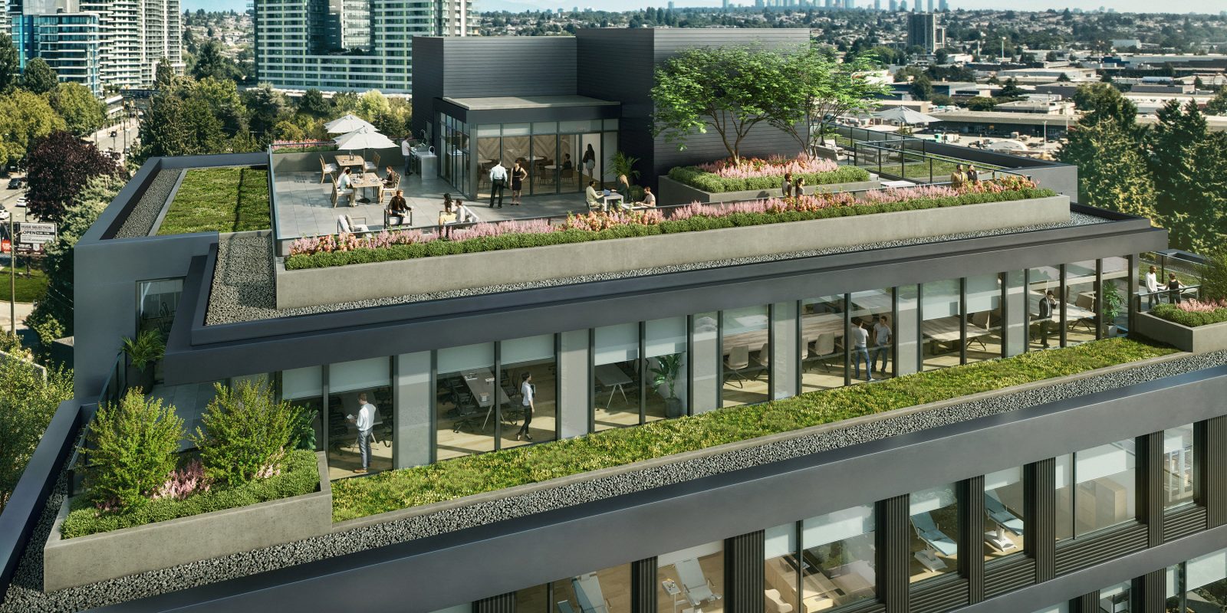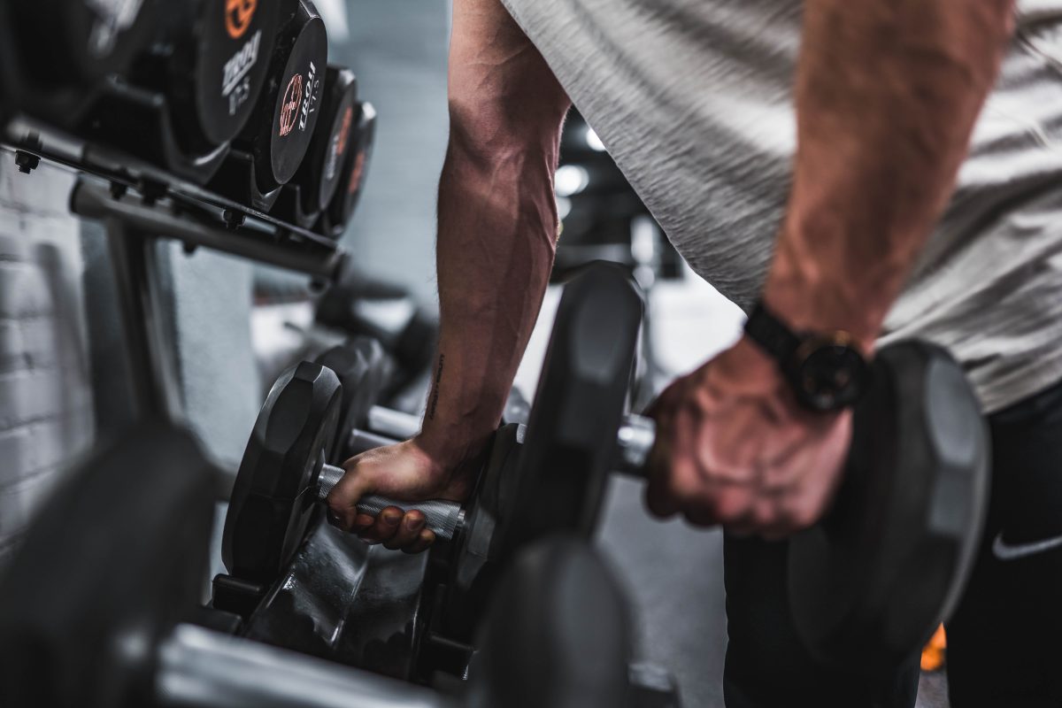Designed for business owners
& investors alike.
Office
The office spaces on floors 3 through 7 are spacious and inviting. Units range from approximately 1,100 to 11,000 square feet, and fit professional, creative and medical uses.
Light Industrial
Floors 1 and 2 offer flex-industrial space. The location is primed for light industrial uses, and business owners will have quick access to YVR and Highway 99 which connect with the Deltaport and the US border crossing to the south.
Retail
The ground floor at Forum offers two strata retail opportunities with approximately 6,000 cumulative square feet of space. The retail spaces have 17’ ceiling heights and can connect with ground floor industrial spaces to incorporate a back-of-house production area.
